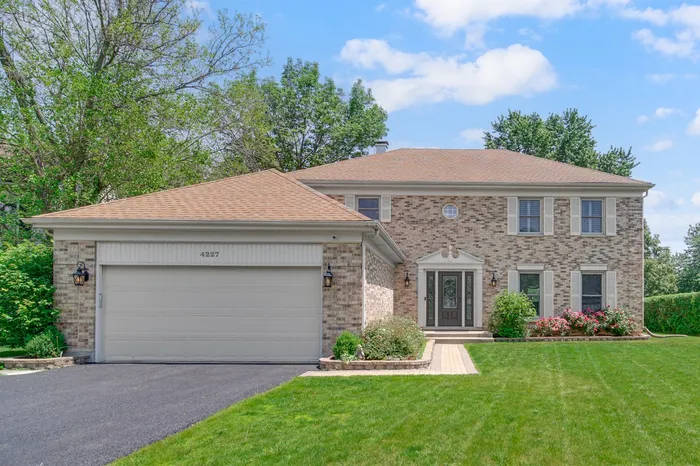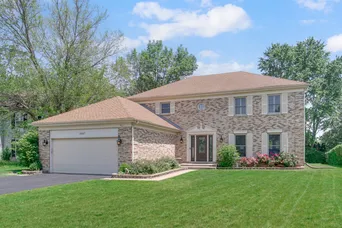- Status Contingent
- Price $679,900
- Bed 4 Beds
- Bath 3.1 Baths
- Location Arlington Heights
Stunning colonial home, located in the highly desirable Terramere neighborhood with its award-winning schools, is designed to meet all your needs. Upon entering, you are greeted by a warm and inviting foyer adorned with gleaming hardwood floors. The open-concept living and dining area provides an ideal space for formal gatherings, ensuring comfort and elegance for all occasions. The spacious kitchen features a cozy eat-in area, offering ample preparation space and pantry to accommodate all your culinary creations equipped with new appliances (2021). Gather in the family room, where the inviting warmth of the fireplace creates a cozy atmosphere that seamlessly connects to the backyard. The second level features four bedrooms, including a generous master suite complete with a walk-in closet and an luxury master bath. Additionally, there are three spacious bedrooms that share a fully remodeled common bathroom (2025). The finished basement offers additional entertaining space, full bathroom (2024) and storage, with crawl, perfect space for a workout area as well. The first floor laundry and mudroom offer enhanced convenience. Updates include Hardwood floors (2020), brick paver patio (2021), Front Main Door (2021), paint (2023), A/c (2023), humidifier (2024), resurfaced driveway (2025).This property boasts an excellent location within the neighborhood, situated just blocks away from two parks and three schools. Additionally, it offers convenient access to the Metra and major highways. This home is must see!
General Info
- Price $679,900
- Bed 4 Beds
- Bath 3.1 Baths
- Taxes $13,601
- Market Time 9 days
- Year Built 1985
- Square Feet 2484
- Assessments Not provided
- Assessments Include None
- Listed by Achieve Real Estate Group Inc
- Source MRED as distributed by MLS GRID
Rooms
- Total Rooms 9
- Bedrooms 4 Beds
- Bathrooms 3.1 Baths
- Living Room 18X13
- Family Room 19X14
- Dining Room 14X13
- Kitchen 21X12
Features
- Heat Gas, Forced Air
- Air Conditioning Central Air
- Appliances Oven/Range, Microwave, Dishwasher, Refrigerator, Washer, Dryer
- Parking Garage
- Age 31-40 Years
- Style Colonial
- Exterior Aluminum Siding,Brick
Based on information submitted to the MLS GRID as of 7/18/2025 4:32 PM. All data is obtained from various sources and may not have been verified by broker or MLS GRID. Supplied Open House Information is subject to change without notice. All information should be independently reviewed and verified for accuracy. Properties may or may not be listed by the office/agent presenting the information.
Mortgage Calculator
- List Price{{ formatCurrency(listPrice) }}
- Taxes{{ formatCurrency(propertyTaxes) }}
- Assessments{{ formatCurrency(assessments) }}
- List Price
- Taxes
- Assessments
Estimated Monthly Payment
{{ formatCurrency(monthlyTotal) }} / month
- Principal & Interest{{ formatCurrency(monthlyPrincipal) }}
- Taxes{{ formatCurrency(monthlyTaxes) }}
- Assessments{{ formatCurrency(monthlyAssessments) }}
All calculations are estimates for informational purposes only. Actual amounts may vary.







































































