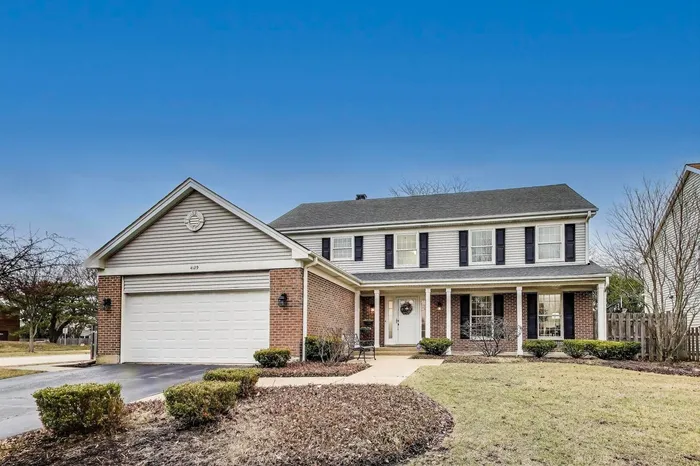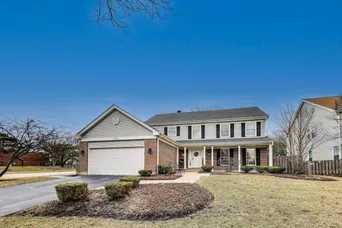- Status Sold
- Sale Price $660,000
- Bed 4 Beds
- Bath 2.1 Baths
- Location Wheeling
Highly desirable Terramere colonial is ready for you to call home. This Expanded Chalfonte offers 4 bedrooms, 2.1 baths, and a spacious main floor living area. Step inside and be greeted by gleaming red oak hardwood floors and an expansive living and dining room great for entertaining. The updated chef's kitchen is a cook's delight with stainless-steel appliances, granite counters, & open to the adjacent family room with access door to the back patio. Convenient main floor laundry room offers a sink & storage cabinets. Retreat to the second level where you will find a wonderful primary suite featuring two closets and an en-suite bath fully renovated in 2019 with spa shower and dual vanities. Three additional bedrooms and an updated hall bath 2022 complete this level. A spacious finished basement adds additional square footage to this wonderful home with a recreation room, 5th bedroom or the ideal home office, & storage/utility room. The exterior of the home is graced with professional landscaping, a fully fenced yard & mature Evergreens to provide great privacy, and a patio for enjoying warm summer nights. Features included new carpet & interior paint 2022, water heater 2022, roof 2020, all renovated baths & more. Located in a top-rated school district, this home offers the perfect blend of luxury, comfort, and functionality. Terramere features a lake, playground, weekly visits from the Bookmobile & easy access to golf course. Enjoy all the amenities Arlington Heights has to offer plus the newly finished Buffalo Creek Forest Preserve just across the street for relaxing walks on nature trails. Just a few blocks to all the award-winning schools and convenient to shopping, transportation and dining.
General Info
- List Price $620,000
- Sale Price $660,000
- Bed 4 Beds
- Bath 2.1 Baths
- Taxes $13,690
- Market Time 1 days
- Year Built 1984
- Square Feet 2577
- Assessments Not provided
- Assessments Include None
- Listed by: Phone: Not available
- Source MRED as distributed by MLS GRID
Rooms
- Total Rooms 11
- Bedrooms 4 Beds
- Bathrooms 2.1 Baths
- Living Room 18X13
- Family Room 19X14
- Dining Room 15X13
- Kitchen 12X11
Features
- Heat Gas, Forced Air
- Air Conditioning Central Air
- Appliances Oven/Range, Microwave, Dishwasher, Refrigerator, Washer, Dryer, Disposal, All Stainless Steel Kitchen Appliances, Cooktop
- Amenities Park/Playground, Pond/Lake, Curbs/Gutters, Sidewalks, Street Lights, Street Paved
- Parking Garage
- Age 41-50 Years
- Style Colonial
- Exterior Vinyl Siding,Brick
Based on information submitted to the MLS GRID as of 1/31/2026 11:02 PM. All data is obtained from various sources and may not have been verified by broker or MLS GRID. Supplied Open House Information is subject to change without notice. All information should be independently reviewed and verified for accuracy. Properties may or may not be listed by the office/agent presenting the information.















































































