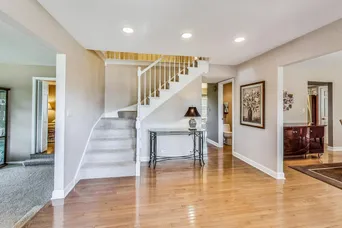- Status Sold
- Sale Price $670,000
- Bed 5 Beds
- Bath 2.1 Baths
- Location Wheeling
Ideally located in the center of sought after Terramere is a suburban gem. The exterior boasts a combination of classic architecture with modern aesthetics, all framed by a professionally landscaped front yard & brick paver drive and walkway. Upon entering you'll be greeted by an interior that radiates warmth & elegance. The spacious living areas are adorned with tasteful finishes, including rich hardwood flooring and an abundance of natural light. The layout is designed to seamlessly connect different living spaces while allowing for privacy when wished for. The heart of the home is the updated cook's kitchen. Equipped with top-of-the-line appliances, ample counter space, pantry and a convenient planning desk. The Eating area is ideal for family dinners and views of the yard through the beautiful bay wind. Relax by the fire in the family room or enjoy entertaining in the dining/living area. Convenient 1st floor private office is ideal for the work from home professional. The main level is complete with a mud/laundry room that also leads to the backyard. The 5 bedrooms on the second level are havens of relaxation, with plush carpeting and generous closet space. The primary suite is a private retreat with dual walk-in closets w/ organizers and an en-suite bath with dual vanities & spacious shower. A large basement awaits your finishing touches or is a great place for storage. Enjoy warm summer night in the serene backyard on the brick paver patio. Recent updates include roof, siding, facia, gutters & garage door 2020, furnace & AC 2019, kitchen appliances 2018, Marvin windows 2008 & basement windows 2012. Terramere features a lake, playground & easy access to golf course. Enjoy all the amenities Arlington Heights has to offer plus the newly finished Buffalo Creek Forest Preserve just across the street for relaxing walks on nature trails. Just a few blocks to all the award-winning schools and convenient to shopping, transportation and dining.
General Info
- List Price $680,000
- Sale Price $670,000
- Bed 5 Beds
- Bath 2.1 Baths
- Taxes $13,860
- Market Time 5 days
- Year Built 1980
- Square Feet 3406
- Assessments Not provided
- Assessments Include None
- Listed by: Phone: Not available
- Source MRED as distributed by MLS GRID
Rooms
- Total Rooms 11
- Bedrooms 5 Beds
- Bathrooms 2.1 Baths
- Living Room 23X15
- Family Room 22X13
- Dining Room 15X13
- Kitchen 17X9
Features
- Heat Gas, Forced Air
- Air Conditioning Central Air
- Appliances Oven/Range, Microwave, Dishwasher, Refrigerator, Washer, Dryer, Disposal, All Stainless Steel Kitchen Appliances
- Amenities Park/Playground, Pond/Lake, Curbs/Gutters, Sidewalks, Street Lights, Street Paved
- Parking Garage
- Age 41-50 Years
- Style Colonial
- Exterior Vinyl Siding,Brick
Based on information submitted to the MLS GRID as of 1/31/2026 11:02 PM. All data is obtained from various sources and may not have been verified by broker or MLS GRID. Supplied Open House Information is subject to change without notice. All information should be independently reviewed and verified for accuracy. Properties may or may not be listed by the office/agent presenting the information.













































































