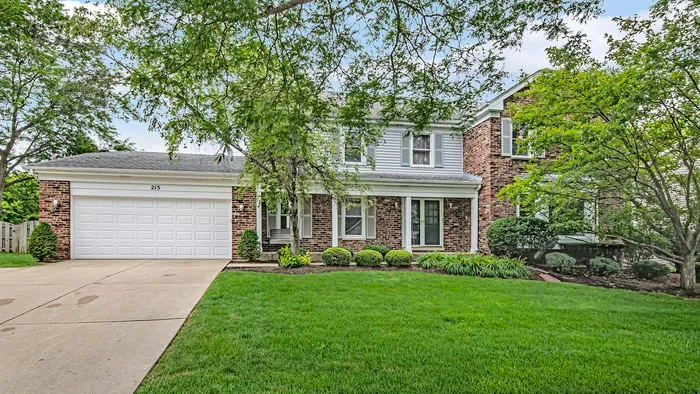- Status Sold
- Sale Price $535,000
- Bed 4 Beds
- Bath 2.1 Baths
- Location Wheeling
Unbelievably spacious Terramere home. From the moment you walk up to the front door, you'll appreciate the unique brick the cozy front porch that's ideal for sitting out and discussing a long day with loved ones while enjoying a crisp summer night. As you enter the front door, the stunning 2 story foyer greets you with a stunning two-tone railing that accents the entry. This home has a phenomenal flow with huge spaces ideal for entertaining large family gatherings. The kitchen boasts a large island and tons of cabinet space with a full wall of pantry cabinets as well as a large pantry closet. A full eating area in the kitchen provides a great space for intimate dinners at home while overlooking the perfect yard. For those still working from home for the foreseeable future, this home has a first floor office that is nestled away in the back corner of the home for complete privacy to work in peace. Off the family room is one of the best features of this home. This beautiful heated sunroom addition will be your favorite space to sit and read a book, listen to music, or just look out and enjoy the changing leaves in the fall or the first snowfall in winter. Upstairs this incredible home continues to impress with a massive primary bedroom suite featuring vaulted ceilings, his and hers walk in closets, a water closet fully equipped with a bidet and the most gorgeous european style shower and soaking tub. Three additional sizeable bedrooms await on the other side of the hallway upstairs as well as another full bath. As you make your way to the basement, there's plenty of versatility for a game room, home gym, poker night with friends or whatever you decide to use this space for. Located in district 21 schools and Buffalo Grove high school district, this highly desireable home won't last long in today's market. Hurry up and come look today before it's sold!
General Info
- List Price $539,900
- Sale Price $535,000
- Bed 4 Beds
- Bath 2.1 Baths
- Taxes $14,187
- Market Time 48 days
- Year Built 1980
- Square Feet 3274
- Assessments Not provided
- Assessments Include None
- Listed by: Phone: Not available
- Source MRED as distributed by MLS GRID
Rooms
- Total Rooms 12
- Bedrooms 4 Beds
- Bathrooms 2.1 Baths
- Living Room 16X22
- Family Room 15X22
- Dining Room 13X15
- Kitchen 11X17
Features
- Heat Gas, Forced Air
- Air Conditioning Central Air
- Appliances Oven-Double, Microwave, Dishwasher, High End Refrigerator, Washer, Dryer, Disposal, All Stainless Steel Kitchen Appliances, Cooktop, Range Hood
- Amenities Park/Playground, Curbs/Gutters, Sidewalks, Street Lights, Street Paved
- Parking Garage
- Age 41-50 Years
- Style Colonial
- Exterior Vinyl Siding,Brick
Based on information submitted to the MLS GRID as of 1/31/2026 11:02 PM. All data is obtained from various sources and may not have been verified by broker or MLS GRID. Supplied Open House Information is subject to change without notice. All information should be independently reviewed and verified for accuracy. Properties may or may not be listed by the office/agent presenting the information.


