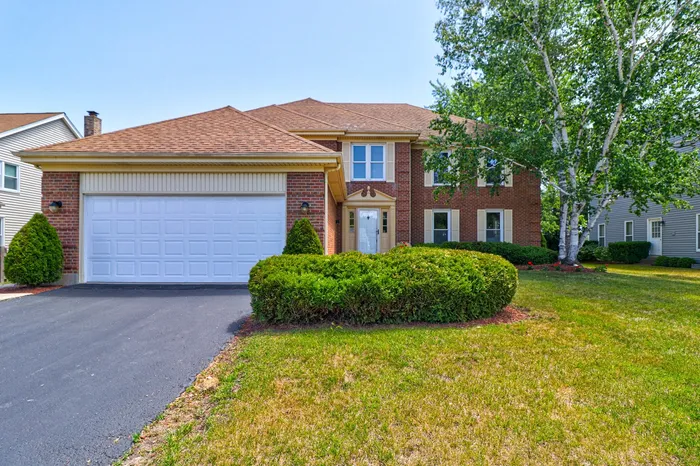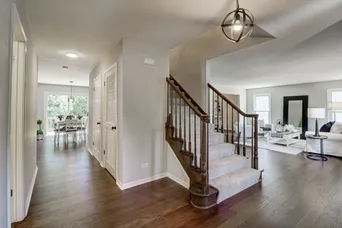- Status Sold
- Sale Price $555,000
- Bed 5 Beds
- Bath 3 Baths
- Location Wheeling
This beautifully updated 5 bedroom home is located in the highly sought after Terramere subdivision. The home boasts new hardwood floors throughout the first floor and new carpet upstairs and in the basement. The entire home has been freshly painted for a clean slate for the new owners. The first floor office can also be used as an in-law suite with an attached full bathroom. The large eat-in kitchen has crisp newly resurfaced white cabinets with new gorgeous granite countertops, a new electric cooktop, and stainless steel appliances. The glass doors in the kitchen eating area lead to a large newly stained deck and yard for all your outdoor entertainment needs, with plenty of room for the little ones to play. Next to the kitchen is the formal dining room which is perfect for all those gatherings. The large first floor family room has a wood burning fireplace and wet bar to keep you warm during those cold winter nights. Many new light fixtures, sinks, faucets, door knobs, countertops throughout the house. The basement has tons of room and can be arranged for a multiple of uses. The custom wood walls in the basement provide character and durability if used in a way that might have toys, pool balls, or objects hitting the walls. You won't have to worry about drywall damage. There is also a large crawl space area with a cement floor for tons of extra storage space. This gorgeous home is close to highways, Metra line, and 20 minutes to O'Hare Airport. The Arlington Heights Park District has 2 golf courses, 5 pools, and plenty of parks and nature trails for all activity levels. Perfect location to access just about every type of shopping, restaurants, entertainment, etc. Make this your new home.
General Info
- List Price $565,000
- Sale Price $555,000
- Bed 5 Beds
- Bath 3 Baths
- Taxes $15,850
- Market Time 56 days
- Year Built 1983
- Square Feet 3312
- Assessments Not provided
- Assessments Include None
- Listed by: Phone: Not available
- Source MRED as distributed by MLS GRID
Rooms
- Total Rooms 12
- Bedrooms 5 Beds
- Bathrooms 3 Baths
- Living Room 20X15
- Family Room 18X15
- Dining Room 14X12
- Kitchen 20X14
Features
- Heat Gas, Forced Air
- Air Conditioning Central Air
- Appliances Oven-Double, Dishwasher, Refrigerator, All Stainless Steel Kitchen Appliances, Electric Cooktop
- Amenities Curbs/Gutters, Sidewalks, Street Lights, Street Paved
- Parking Garage
- Age 31-40 Years
- Style Georgian
- Exterior Brick,Combination
Based on information submitted to the MLS GRID as of 1/31/2026 11:02 PM. All data is obtained from various sources and may not have been verified by broker or MLS GRID. Supplied Open House Information is subject to change without notice. All information should be independently reviewed and verified for accuracy. Properties may or may not be listed by the office/agent presenting the information.













































































