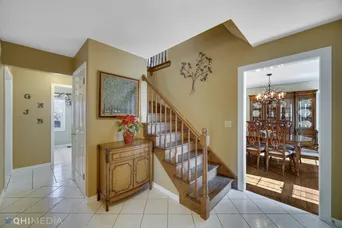- Status Sold
- Sale Price $535,000
- Bed 4 Beds
- Bath 2.1 Baths
- Location Wheeling

Exclusively listed by Baird & Warner
Beautifully maintained and updated, this pristine home features numerous updates and improvements all done in beautiful Pottery Barn colors. When you enter the home you are greeted by a spacious foyer, a separate living room and dining room, family room with cozy fireplace and an eat-in kitchen. Hardwood floors throughout most of the first floor and the entire second floor as well. Remodeled kitchen with granite counters, large island, white distressed cabinets and stainless steel appliances. Great big spacious laundry room with custom cubbies, a large closet and cabinets as well. The master bedroom suite features a large walk-in closet with new custom organizers, a beautifully updated master bathroom with an extra large shower and custom tile work. The hall bathroom was recently updated as well. Three other spacious bedrooms, two with walk in closets and all bedrooms have closet organizers. Step into the beautifully finished basement with a large family room, storage room and an office which is currently being used as an exercise room. Plenty of space for the kids to play. The back yard, one of the biggest in the neighborhood, is partially fenced and very private. Windows new 2010, water heater 2020, exterior shutters new 2020, furnace and air 2005, dishwasher 2019, new garage door and lift system 2018. Walking distance to all three schools, parks, walking trails and lovely Lake Terramere. Close to shopping, restaurants and highway access. This is a lovely home ready for new owners to love it as much as the current owners do!
General Info
- List Price $535,000
- Sale Price $535,000
- Bed 4 Beds
- Bath 2.1 Baths
- Taxes $13,042
- Market Time 1 days
- Year Built 1980
- Square Feet 2464
- Assessments Not provided
- Assessments Include None
- Source MRED as distributed by MLS GRID
Rooms
- Total Rooms 10
- Bedrooms 4 Beds
- Bathrooms 2.1 Baths
- Living Room 19X13
- Family Room 19X13
- Dining Room 14X13
- Kitchen 18X12
Features
- Heat Gas, Forced Air
- Air Conditioning Central Air
- Appliances Oven/Range, Microwave, Dishwasher, Refrigerator, Washer, Dryer, Disposal, All Stainless Steel Kitchen Appliances
- Amenities Park/Playground, Pond/Lake, Curbs/Gutters, Sidewalks, Street Lights, Street Paved
- Parking Garage
- Age 41-50 Years
- Style Colonial
- Exterior Combination
Based on information submitted to the MLS GRID as of 1/31/2026 11:02 PM. All data is obtained from various sources and may not have been verified by broker or MLS GRID. Supplied Open House Information is subject to change without notice. All information should be independently reviewed and verified for accuracy. Properties may or may not be listed by the office/agent presenting the information.





















































