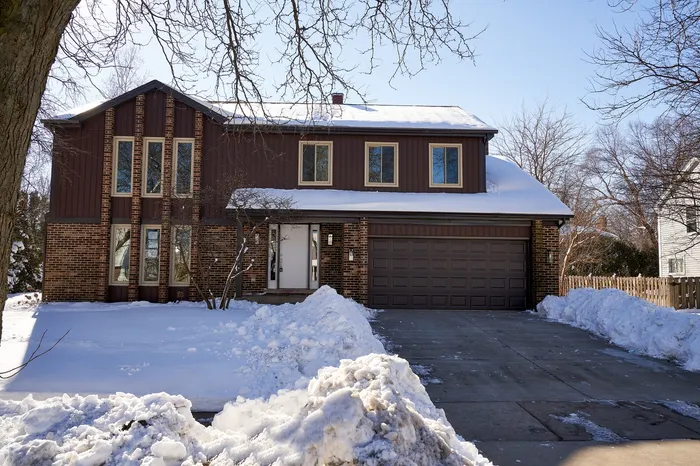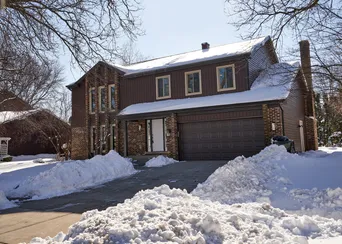- Status Sold
- Sale Price $574,900
- Bed 4 Beds
- Bath 2.1 Baths
- Location Wheeling
THE ONE YOU HAVE BEEN WAITING FOR! Simply Stunning 4-bedroom 2.5 bath home located in the coveted Arlington Heights area. The open floor plan boasts clean lines with new hardwood floors, recessed and designer-styled lighting, modern finishes, lots of natural light, and freshly painted in a neutral color palette throughout! Step down into a spacious living room and dining room that flows into a dream kitchen with beautiful cabinets, granite countertops, gorgeous tile backsplash, and brand-new stainless-steel appliances---perfect for preparing Chef-inspired meals! The spacious eating area has sliding glass doors leading to a patio. The wood burning fireplace and the view from the sliding glass doors is a great focal point for the family room! There's also a half bath conveniently located on the main level. Second level has brand-new carpeting, 4 generous-sized bedrooms with plenty of closet space, and a full bath with a soaking tub. The huge Master suite has vaulted ceiling, double-entry doors, Huge walk-in closet, and an ensuite bath with double vanity sink, a huge walk-in shower. All baths have modern fixtures and amazing tilework! Huge, beautiful basement---ideal for family gatherings and entertaining! There's also an office, and a large laundry room with plenty of room for storage. Exterior of home has great curb appeal, 2 car attached garage, and a large, fenced backyard. So much is new in this completely remodeled and beautifully staged home---new roof, new windows, new cement driveway and patio-just to name a few! Located near parks, golf course, restaurants and schools. Must See! Schedule your private tour today!
General Info
- List Price $589,900
- Sale Price $574,900
- Bed 4 Beds
- Bath 2.1 Baths
- Taxes $8,929
- Market Time 2 days
- Year Built 1986
- Square Feet 2600
- Assessments Not provided
- Assessments Include None
- Listed by: Phone: Not available
- Source MRED as distributed by MLS GRID
Rooms
- Total Rooms 8
- Bedrooms 4 Beds
- Bathrooms 2.1 Baths
- Living Room 16X15
- Family Room 19X13
- Dining Room 13X10
- Kitchen 18X12
Features
- Heat Gas, Forced Air
- Air Conditioning Central Air
- Appliances Oven/Range, Microwave, Dishwasher, Refrigerator
- Parking Garage
- Age 31-40 Years
- Exterior Vinyl Siding,Brick
Based on information submitted to the MLS GRID as of 1/31/2026 11:02 PM. All data is obtained from various sources and may not have been verified by broker or MLS GRID. Supplied Open House Information is subject to change without notice. All information should be independently reviewed and verified for accuracy. Properties may or may not be listed by the office/agent presenting the information.























































