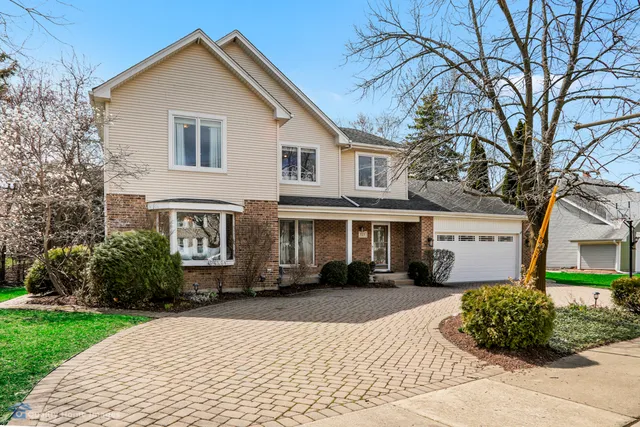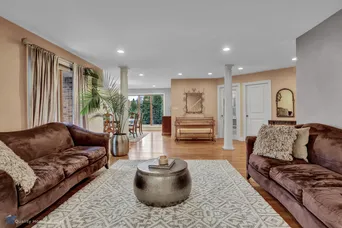- Status Sold
- Sale Price $524,000
- Bed 4 Beds
- Bath 4.1 Baths
- Location Wheeling
A warm and inviting show-stopper in the heart of Terramere, this one-of-kind family home is a short walk to top-ranking schools, parks, and shopping. Boasting a spacious open floor plan perfect for entertaining, this forever-home is an entertainer's dream, featuring a large, eat-in gourmet kitchen with stunning 9' granite island and countertops, 42" cherry wood cabinetry, spacious great room, and formal dining room. Upstairs, the master suite features tray ceilings, a spacious walk in closet, and Whirlpool tub for two. The upstairs also features a large bonus suite with vaulted ceilings and private bath, and two additional bedrooms and shared full bath, all offering plenty of space, storage, and new carpeting throughout. Fully finished basement includes a full bath with plentiful storage space and square footage. Additional amenities include first-floor laundry room and private office.
General Info
- List Price $535,900
- Sale Price $524,000
- Bed 4 Beds
- Bath 4.1 Baths
- Taxes $12,676
- Market Time 69 days
- Year Built 1986
- Square Feet 2805
- Assessments Not provided
- Assessments Include None
- Listed by: Phone: Not available
- Source MRED as distributed by MLS GRID
Rooms
- Total Rooms 9
- Bedrooms 4 Beds
- Bathrooms 4.1 Baths
- Living Room 15X25
- Family Room 14X20
- Dining Room 15X15
- Kitchen 12X25
Features
- Heat Gas
- Air Conditioning Central Air
- Appliances Oven-Double, Microwave, Dishwasher, Refrigerator, Disposal, All Stainless Steel Kitchen Appliances, Oven/Built-in, Range Hood, Other
- Parking Garage, Space/s
- Age 31-40 Years
- Style Contemporary
- Exterior Vinyl Siding,Brick
Based on information submitted to the MLS GRID as of 1/31/2026 11:02 PM. All data is obtained from various sources and may not have been verified by broker or MLS GRID. Supplied Open House Information is subject to change without notice. All information should be independently reviewed and verified for accuracy. Properties may or may not be listed by the office/agent presenting the information.



















































