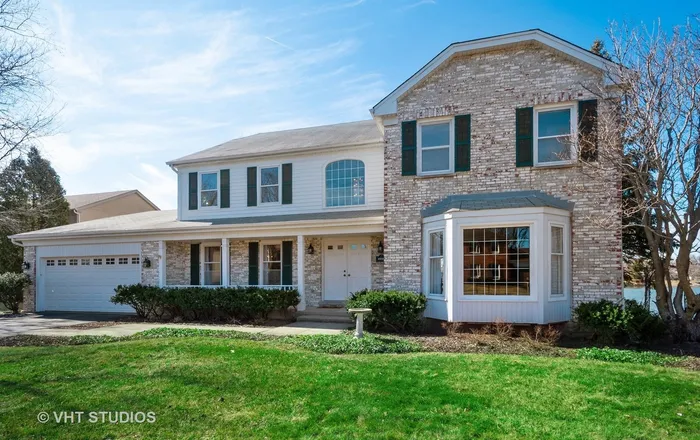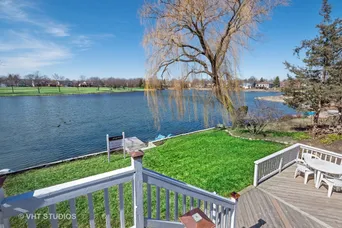- Status Sold
- Sale Price $630,000
- Bed 4 Beds
- Bath 2.1 Baths
- Location Wheeling
Exclusive Opportunity to Own One of 23 Luxury Homes on Lake Terramere! Palatial Walls of Anderson Windows and Sliders Open to Spectacular Sanctuary-like 83' Waterfront and Park. Impeccably Clean and Well Maintained with Lakeviews in Most Rooms. Your Staycation Lifestyle Begins Here! Grand Double-Door Entry Opens to the Two-Story Foyer with Gleaming Hardwood Floors. Separate Sunken Living Room with Bay Window, Crown Molding and Formal Dining Room. Chef's Kitchen with Amish Cherry Cabinets, Double Ovens, Island Cooktop with Seating, Under Cabinet Lighting, Butler Pantry, and Sunny Eat-in Breakfast Area with Wood Floors that Extend to Family Room with Fireplace and Wet Bar. First Floor Home-Office with Vaulted Ceiling, Exterior Access and Beautiful Built-Ins can serve as Library, Playroom or Den. Upstairs Master Suite has a New Master Bath with Dual Walk-In Custom Closets, Two Pedestal Sinks, New Whirlpool Tub, Skylight, Cathedral Ceiling and Separate Shower. 3 Additional Large Bedrooms, all with Custom Closet Organizers and Updated Hall Bath. 6 Panel Doors Throughout. Full, Walk-out Finished Basement with 2 Large Storage Rooms and Recreation Area. Covered Upper Level Deck Offers Incredible Sunsets; Lower Deck Includes Garden Shed. Features 2020 Furnaces, Humidifiers, an A/C; Heated Garage, 2017 Aluminum Siding, Whole House Vac, Newer High End Washer, Dryer and Refrigerator. Underground Sprinkler System Utilizes Spring Fed Lake. Award Winning Schools. Walk to Shopping, Golf Course, Payton's Hill and Forest Preserve. Dock awaits Your Paddle Boat, Kayak and New Way of Life.
General Info
- List Price $645,000
- Sale Price $630,000
- Bed 4 Beds
- Bath 2.1 Baths
- Taxes $15,389
- Market Time 5 days
- Year Built 1984
- Square Feet 2932
- Assessments Not provided
- Assessments Include None
- Listed by: Phone: Not available
- Source MRED as distributed by MLS GRID
Rooms
- Total Rooms 10
- Bedrooms 4 Beds
- Bathrooms 2.1 Baths
- Living Room 22X16
- Family Room 22X15
- Dining Room 15X12
- Kitchen 20X17
Features
- Heat Gas, Forced Air
- Air Conditioning Central Air
- Appliances Not provided
- Parking Garage
- Age 31-40 Years
- Exterior Aluminum Siding,Brick
Based on information submitted to the MLS GRID as of 1/31/2026 11:02 PM. All data is obtained from various sources and may not have been verified by broker or MLS GRID. Supplied Open House Information is subject to change without notice. All information should be independently reviewed and verified for accuracy. Properties may or may not be listed by the office/agent presenting the information.





























































